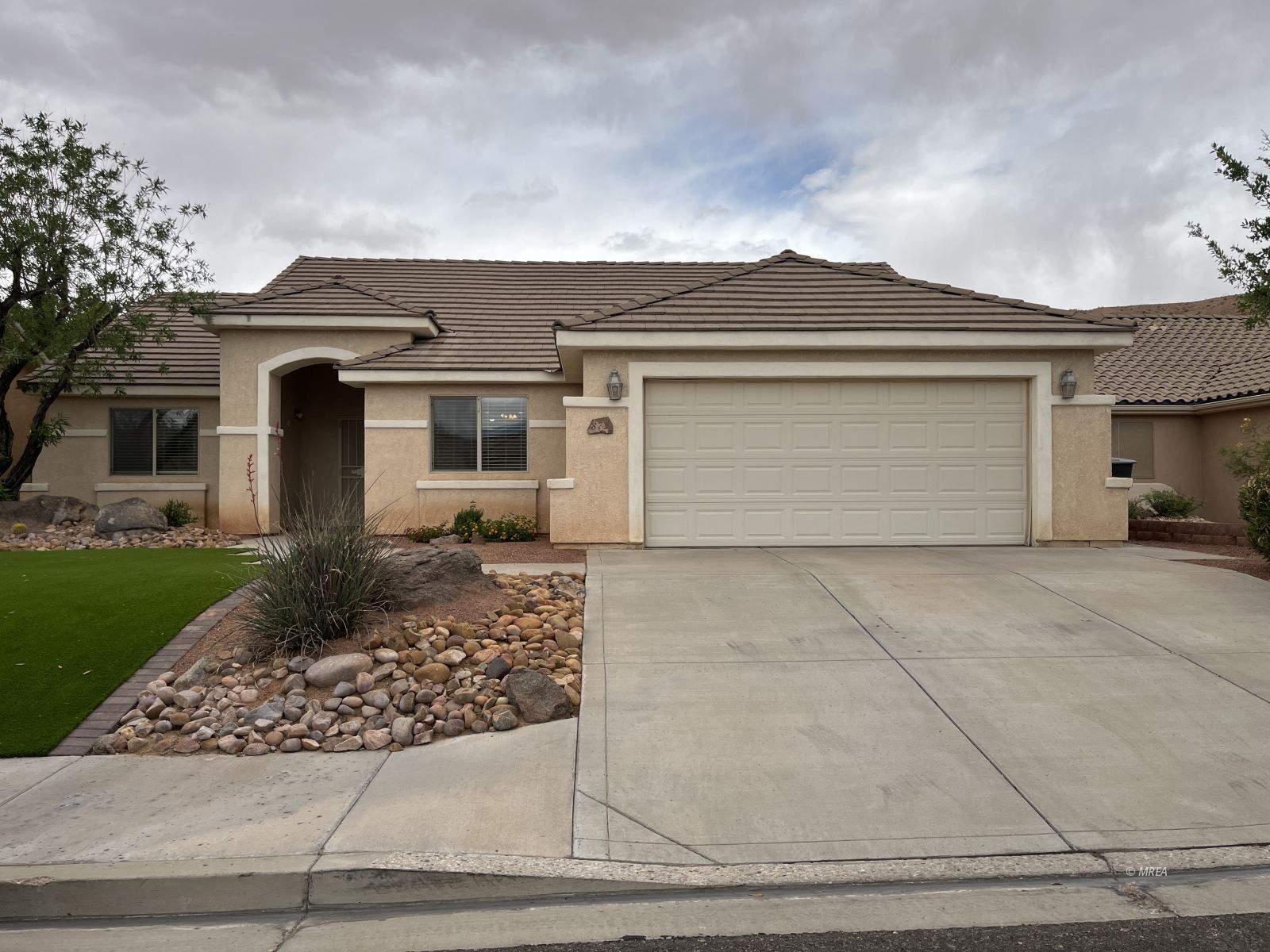
1
of
18
Photos
Price:
$410,000
MLS #:
1126394
Beds:
3
Baths:
2
Sq. Ft.:
1574
Lot Size:
0.14 Acres
Garage:
2 Car Attached, Remote Opener
Yr. Built:
2003
Type:
Single Family
Single Family - Resale Home, HOA-Yes, Special Assessment-No
Tax/APN #:
00107811001
Taxes/Yr.:
$2,037
HOA Fees:
$100/month
Area:
North of I15
Community:
Falcon Ridge
Subdivision:
Falcon Glenn
Address:
871 Falcon Glenn Dr
Mesquite, NV 89027
ASSUMABLE 2.875% VA LOAN!!!
Thoughtfully designed with easy living in mind, you will find the perfect blend of comfort, style, and convenience in this mid-sized 5-star energy-efficient home. Snuggled in a well-maintained, low dues HOA, and a one-mile walk to the area's favorite dining and shopping, this home is ideal for those looking to enjoy a relaxed, low-maintenance lifestyle. Step inside to an open floor plan featuring vaulted ceilings, decorative pot shelves, and beautiful tile flooring throughout (except for one bedroom). The spacious kitchen possesses nearly new appliances, a convenient center island workstation, and an eat-in dining area flowing effortlessly into the living space, perfect for everyday living and hosting family and friends. With a split bedroom plan, there's plenty of privacy space for guests, hobbies, or a home office. The primary suite is a peaceful sanctuary with a huge walk-in closet and plenty of natural light. Enjoy the outdoors in your secure, block wall-fenced backyard, complete with planters and solar lights for evening ambiance. A new Andersen sliding glass door brings the outdoors in and adds another layer of modern energy efficiency. Professionally cleaned top to bottom!
Interior Features:
Cooling: Central Air
Cooling: Electric
Cooling: Heat Pump
Flooring- Carpet
Flooring- Tile
Heating: Electric
Heating: Forced Air/Central
Heating: Heat Pump
Vaulted Ceilings
Walk-in Closets
Window Coverings
Exterior Features:
Construction: Frame
Construction: Stucco
Curb & Gutter
Fenced- Partial
Foundation: Slab on Grade
Landscape- Full
Outdoor Lighting
Patio- Covered
Roof: Cement
Roof: Tile
Sidewalks
Sprinklers- Drip System
View of Mountains
Appliances:
Dishwasher
Garbage Disposal
Microwave
Oven/Range- Electric
Refrigerator
Washer & Dryer
Water Heater- Electric
Other Features:
HOA-Yes
Legal Access: Yes
Resale Home
Special Assessment-No
Style: 1 story above ground
Style: Ranch
Style: Traditional
Wheelchair Accessible
Utilities:
Cable T.V.
Garbage Collection
Internet: Cable/DSL
Natural Gas: Not Available
Phone: Land Line
Power Source: City/Municipal
Sewer: Hooked-up
Water Source: City/Municipal
Listing offered by:
Pat Durando - License# S.0062872 with Desert Gold Realty - (702) 346-1121.
Map of Location:
Data Source:
Listing data provided courtesy of: Mesquite Nevada MLS (Data last refreshed: 04/24/25 6:25am)
- 5
Notice & Disclaimer: Information is provided exclusively for personal, non-commercial use, and may not be used for any purpose other than to identify prospective properties consumers may be interested in renting or purchasing. All information (including measurements) is provided as a courtesy estimate only and is not guaranteed to be accurate. Information should not be relied upon without independent verification.
Notice & Disclaimer: Information is provided exclusively for personal, non-commercial use, and may not be used for any purpose other than to identify prospective properties consumers may be interested in renting or purchasing. All information (including measurements) is provided as a courtesy estimate only and is not guaranteed to be accurate. Information should not be relied upon without independent verification.
More Information
Mortgage Calculator
%
%
Down Payment: $
Mo. Payment: $
Calculations are estimated and do not include taxes and insurance. Contact your agent or mortgage lender for additional loan programs and options.
Send To Friend
