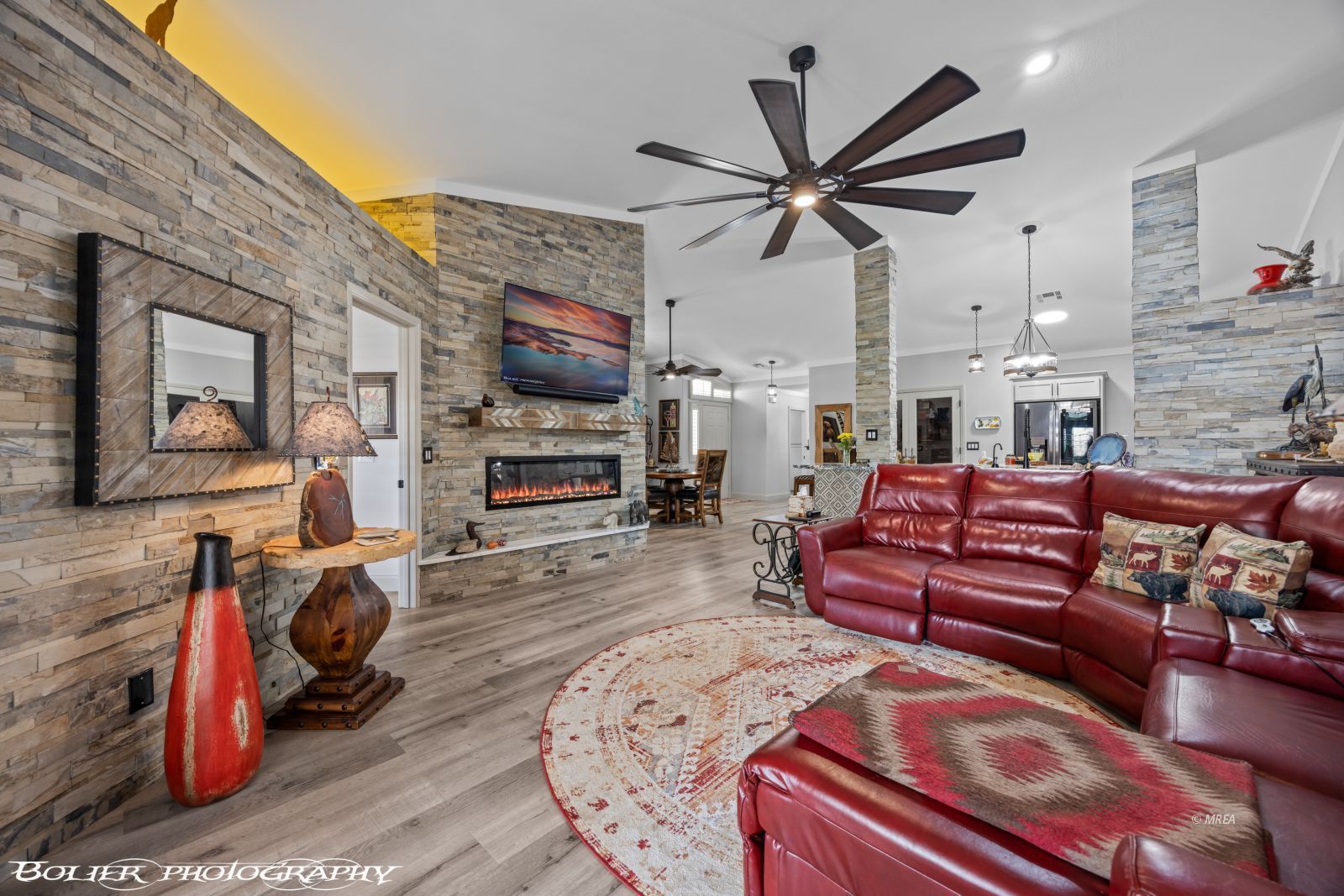
1
of
49
Photos
OFF MARKET
MLS #:
1125681
Beds:
2
Baths:
1.5
Sq. Ft.:
1366
Lot Size:
0.09 Acres
Yr. Built:
2000
Type:
Condo/Townhome
Townhome - Resale Home, HOA-Yes, Special Assessment-No
Tax/APN #:
00224612025
Taxes/Yr.:
$1,712
HOA Fees:
$207/month
Area:
South of I15
Community:
Sunset Greens
Subdivision:
Sunset Greens
Address:
1394 Harbour Dr
Mesquite, NV 89027
One of a Kind Unique UPGRADED Townhome
This stunning townhome, located in the gated community of Sunset Greens, is truly one of a kind and a MUST SEE! With over $130,000 in upgrades, this home combines elegance and functionality in every detail. Fully remodeled with quality materials, it features luxury vinyl flooring throughout and a living room enhanced by stacked stone walls, a built-in fireplace with a custom mantel, and overhead lighting. The redesigned kitchen is complete with new LG appliances, including a double oven with an air fryer, granite countertops, stack rock pillars, a farmhouse sink, and a tasteful backsplash. A unique built-in laundry room with double doors and extra storage adds convenience, a rare feature for this floor plan. The primary bedroom and bath have been fully transformed, featuring a barn door for the walk-in closet, rock tile flooring, and floor-to-ceiling tile in the main shower. Step outside to the tranquil backyard, perfect for entertaining or relaxing in this quiet community. It boasts an extensive pergola, a stuccoed block wall, a water feature, raised flower beds, new pavers, grass turf, and elegant landscape lighting. Experience the most unique townhome in Sunset Greens.
Interior Features:
Ceiling Fans
Cooling: Electric
Cooling: Heat Pump
Flooring- Laminate
Flooring- Stone
Heating: Electric
Heating: Heat Pump
Vaulted Ceilings
Walk-in Closets
Window Coverings
Exterior Features:
Construction: Stucco
Curb & Gutter
Fenced- Full
Foundation: Slab on Grade
Gated Community
Landscape- Full
Outdoor Lighting
Patio- Covered
Roof: Tile
Sidewalks
Sprinklers- Drip System
Swimming Pool- Assoc.
View of Mountains
Appliances:
Dishwasher
Garbage Disposal
Microwave
Oven/Range
Refrigerator
W/D Hookups
Washer & Dryer
Water Filter System
Water Heater- Electric
Water Softener
Other Features:
HOA-Yes
Resale Home
Special Assessment-No
Style: 1 story above ground
Style: Duplex
Utilities:
Cable T.V.
Garbage Collection
Phone: Cell Service
Power Source: City/Municipal
Sewer: Hooked-up
Water Source: City/Municipal
Listing offered by:
Holly Matthews - License# S.0178683 with Realty One Group Rivers Edge - (702) 441-0091.
Ty Decoto - License# B.1002681.LLC with Realty One Group Rivers Edge - (702) 441-0091.
Map of Location:
Data Source:
Listing data provided courtesy of: Mesquite Nevada MLS (Data last refreshed: 12/30/24 10:55am)
- 112
Notice & Disclaimer: Information is provided exclusively for personal, non-commercial use, and may not be used for any purpose other than to identify prospective properties consumers may be interested in renting or purchasing. All information (including measurements) is provided as a courtesy estimate only and is not guaranteed to be accurate. Information should not be relied upon without independent verification.
Notice & Disclaimer: Information is provided exclusively for personal, non-commercial use, and may not be used for any purpose other than to identify prospective properties consumers may be interested in renting or purchasing. All information (including measurements) is provided as a courtesy estimate only and is not guaranteed to be accurate. Information should not be relied upon without independent verification.
More Information
Mortgage Calculator
%
%
Down Payment: $
Mo. Payment: $
Calculations are estimated and do not include taxes and insurance. Contact your agent or mortgage lender for additional loan programs and options.
Send To Friend
