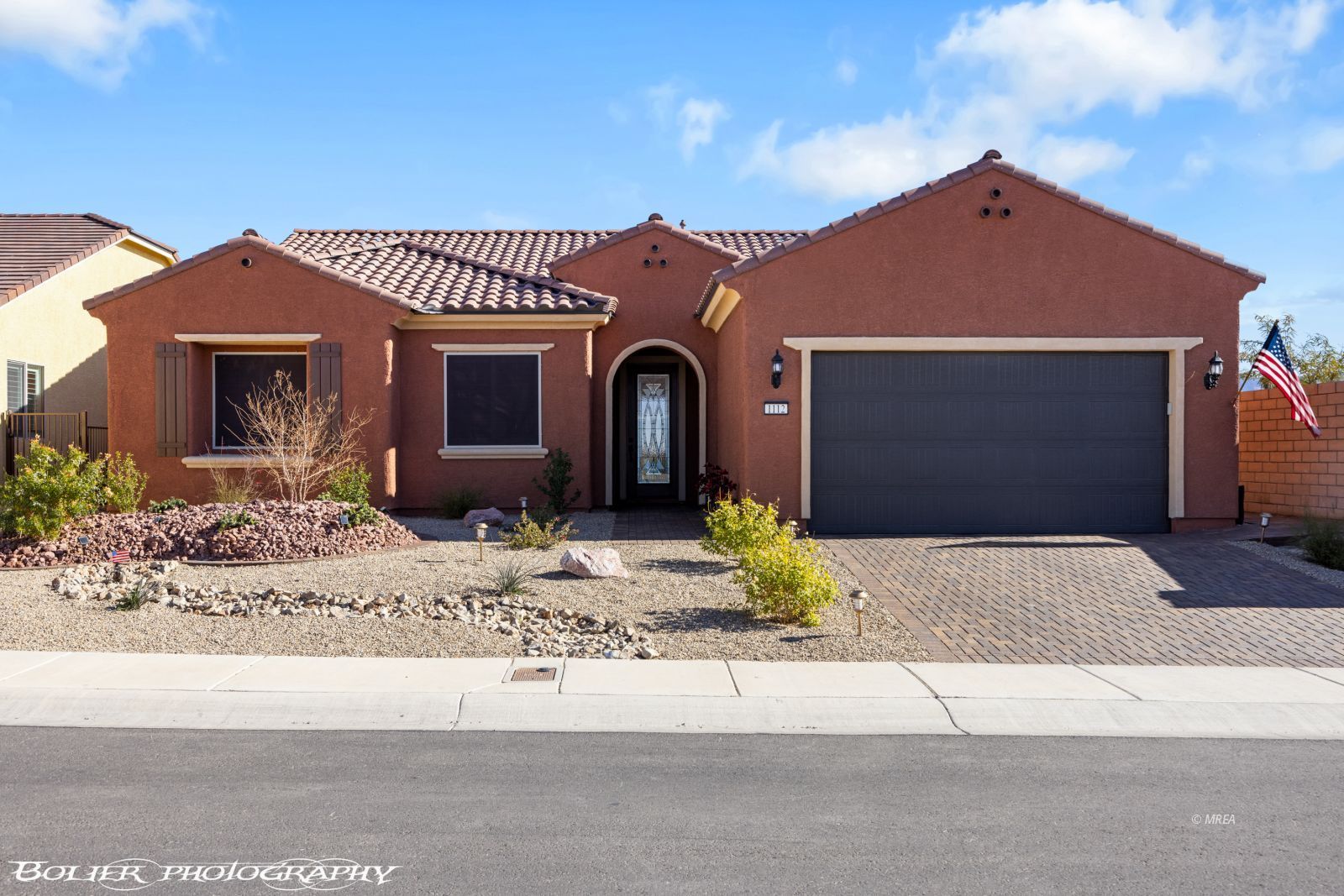
1
of
74
Photos
Price:
$595,000
MLS #:
1126049
Beds:
2
Baths:
2
Sq. Ft.:
2018
Lot Size:
0.17 Acres
Garage:
2 Car Attached, Auto Door(s)
Yr. Built:
2024
Type:
Single Family
Single Family - Resale Home, HOA-Yes, Senior Area, Special Assessment-Yes
Tax/APN #:
00106812031
Taxes/Yr.:
$3,325
HOA Fees:
$140/month
Area:
North of I15
Community:
Anthem at Mesquite: Sun City
Subdivision:
Outlook Point
Address:
1112 Marble Peak HTS
Mesquite, NV 89034
Stunning Model-like home in Sun City Del Webb
Welcome to 1112 Marble Peak Heights, where luxury meets comfort in this exceptional 2-bed, 2-bath home, complete with a versatile office & den. This meticulously designed residence boasts an oversized two-car garage featuring air conditioning & stylish epoxy flooring, ensuring both functionality & elegance as well as your bonus office/tv room. Step inside to discover an open-concept layout adorned with luxury vinyl plank flooring throughout, seamlessly connecting the living spaces. The bathrooms are enhanced with beautiful tile finishes, adding a touch of sophistication. The heart of the home is the gourmet kitchen, showcasing exquisite quartz countertops & gorgeous cabinetry complete with modern hardware. Outdoor living is a dream with low maintenance landscape, & a fully fenced backyard that's perfect for entertaining or relaxing. The synthetic grass adds to the low-maintenance appeal while offering a lush, green aesthetic. Enjoy breathtaking mountain, valley, and eastern views that enhance the serenity of this exquisite property. Located in a vibrant active adult community, residents have access to a plethora of amenities that promote a healthy and fulfilling lifestyle
Interior Features:
Ceiling Fans
Cooling: Electric
Cooling: Ground Unit
Cooling: Heat Pump
Den/Office
Flooring- Laminate
Flooring- Tile
Heating: Electric
Heating: Heat Pump
Walk-in Closets
Window Coverings
Exterior Features:
Construction: Frame
Construction: Stucco
Corner Lot
Curb & Gutter
Fenced- Full
Foundation: Post Tension
Foundation: Slab on Grade
Landscape- Full
Patio- Covered
Pickleball Court-HOA
Roof: Tile
Sidewalks
Sprinklers- Automatic
Swimming Pool- Assoc.
Trees
View of City
View of Mountains
View of Valley
Appliances:
Dishwasher
Garbage Disposal
Microwave
Oven/Range- Nat. Gas
Refrigerator
W/D Hookups
Water Heater- Nat. Gas
Water Softener
Other Features:
Assessments Owed
HOA-Yes
Resale Home
Senior Area
Senior Only Area
Special Assessment-Yes
Style: 1 story above ground
Style: Traditional
Wheelchair Accessible
Utilities:
Cable T.V.
Garbage Collection
Internet: Cable/DSL
Internet: Satellite/Wireless
Natural Gas: Hooked-up
Phone: Cell Service
Phone: Land Line
Power Source: City/Municipal
Septic: Not Allowed
Sewer: Hooked-up
Water Source: City/Municipal
Water Source: Water Company
Listing offered by:
John Larson - License# S.0077352 with RE/MAX Ridge Realty - (702) 346-7800.
Map of Location:
Data Source:
Listing data provided courtesy of: Mesquite Nevada MLS (Data last refreshed: 01/22/25 5:30am)
- 9
Notice & Disclaimer: Information is provided exclusively for personal, non-commercial use, and may not be used for any purpose other than to identify prospective properties consumers may be interested in renting or purchasing. All information (including measurements) is provided as a courtesy estimate only and is not guaranteed to be accurate. Information should not be relied upon without independent verification.
Notice & Disclaimer: Information is provided exclusively for personal, non-commercial use, and may not be used for any purpose other than to identify prospective properties consumers may be interested in renting or purchasing. All information (including measurements) is provided as a courtesy estimate only and is not guaranteed to be accurate. Information should not be relied upon without independent verification.
More Information
Mortgage Calculator
%
%
Down Payment: $
Mo. Payment: $
Calculations are estimated and do not include taxes and insurance. Contact your agent or mortgage lender for additional loan programs and options.
Send To Friend
